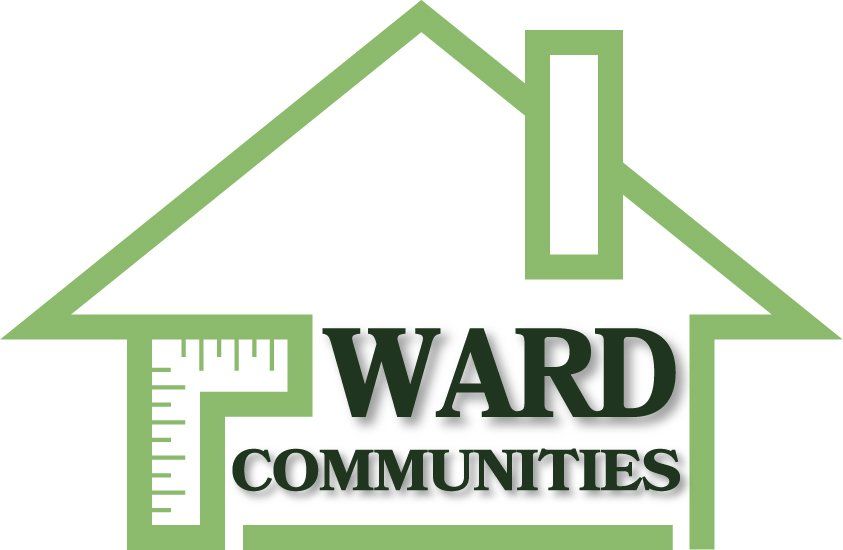Franklin
Superior design where each room flows gracefully into the next! Large and spacious rooms that are open and inviting. 4 bedrooms, 2.5 baths, and an optional 5th bedroom on the main level. A full unfinished basement and 2-car garage are perfect for future expansion.
Franklin
Sales Center Hours
Everday 11-6
Schedule a Visit!
Or, Just Stop By Our Sales Center
Our New Home Specialists are here to Help You Find Your New Home.
Virtual Tour
Interactive Floor Plan
Map & Directions
Directions From Builder
To Aumar Village: I-95 to exit 74 for MD-152 toward Fallston. Follow approximately 4.5 miles. Community will be on your left. To Bulle Rock Sales Center/Model: I-95 N Take exit 89 to merge onto MD-155 E toward Havre de Grace Turn right onto Bulle Rock Pkwy Continue onto Chapel Rd At the traffic circle, take the 1st exit onto Bulle Rock Pkwy Turn left to stay on Bulle Rock Pkwy Follow to Model Homes on your left.
All fields are required unless marked optional
Please try again later.
4685 Millennium Dr
Belcamp, MD 21017
667-229-5031
Phone: 667-229-5040
Email: salesinfo@wardcommunities.com
More Ward Communities
The material provided on this website is intended for informational purposes only. Ward Communities has put forth effort to insure that all information on this site is accurate to date. Nevertheless, inaccuracies may exist. Ward Communities takes no responsibility for any oversights; nor do they guarantee the accuracy of information, graphics, text, links, or other items contained within these materials. Prices, terms and availability are subject to change without notice. Ward Communities reserves the right to make any changes to the home and/or plans and specifications, as they deem necessary. Contact a Ward Communities Sales Representative for further details.





























